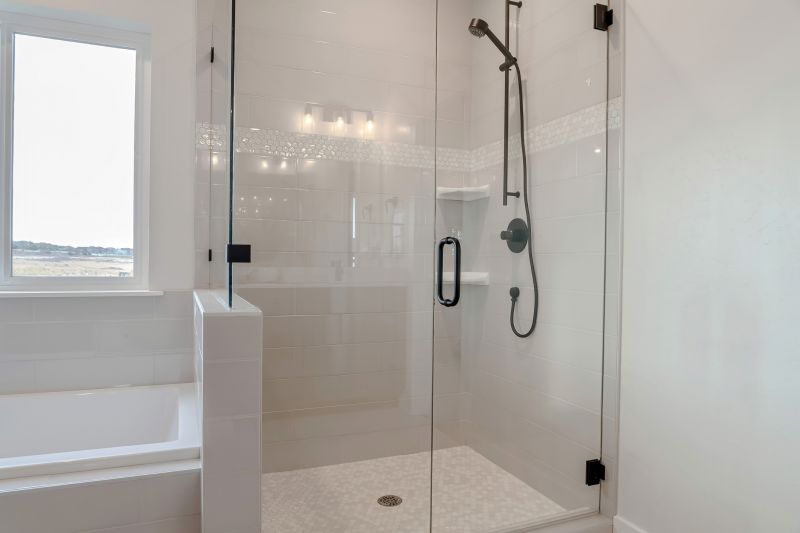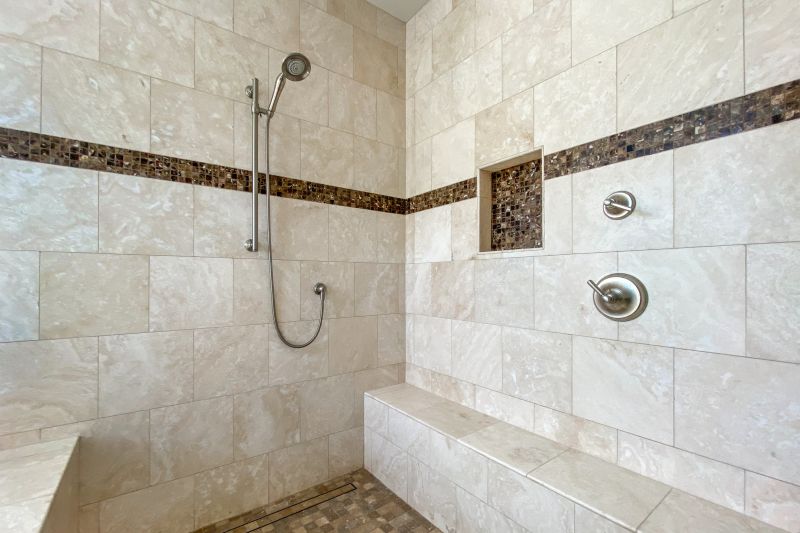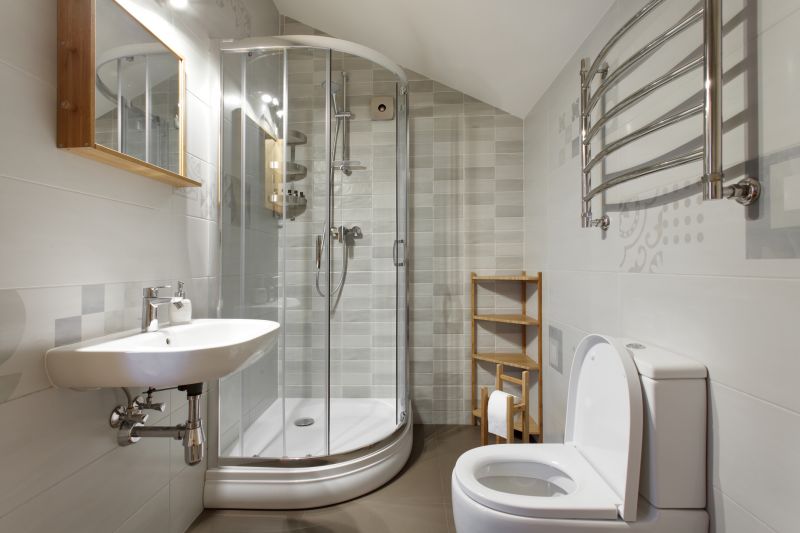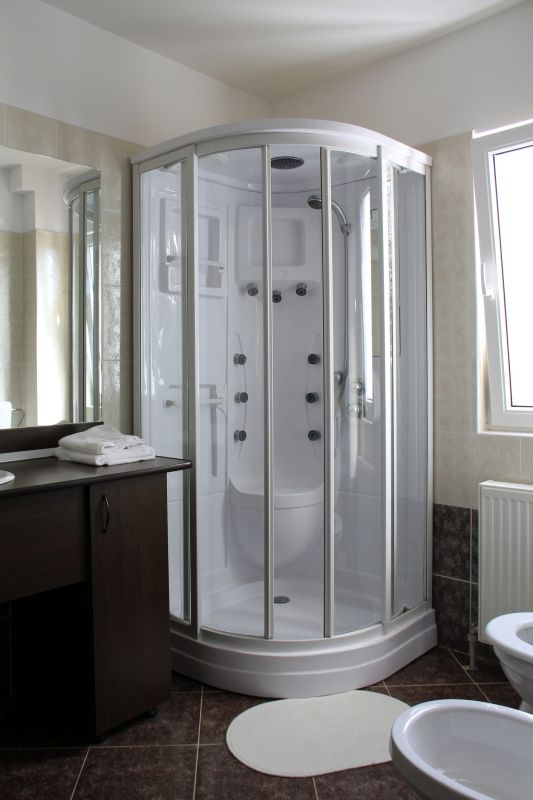Maximize Small Bathroom Space with Clever Shower Layouts
Designing a shower in a small bathroom requires careful planning to maximize space and ensure functionality. Different layouts can dramatically influence the perception of space and ease of use. Choosing the right layout involves considering the bathroom's dimensions, existing plumbing, and personal preferences for accessibility and style.
Corner showers utilize space efficiently by fitting into the corner of a bathroom. They typically feature a quadrant or neo-angle shape, which reduces the footprint while providing ample showering area. This layout is ideal for small bathrooms as it frees up more space for other fixtures.
Walk-in showers offer a sleek, open look that can make a small bathroom appear larger. These designs often eliminate the need for doors, using glass panels or partial enclosures. They improve accessibility and create a seamless transition between the shower and the rest of the bathroom.

A glass enclosure can visually expand a small bathroom by allowing light to flow freely. Frameless designs provide a modern look and minimal visual obstruction, making the space feel more open.

Incorporating built-in shelves into a small shower maximizes storage without encroaching on the limited space. Recessed niches keep the area uncluttered and accessible.

Sliding doors save space compared to swinging doors, making them suitable for narrow bathrooms. They also provide a clean, streamlined appearance that enhances the overall design.

Curved glass doors in corner showers add a soft aesthetic and help optimize space. This layout works well with various bathroom sizes and styles, offering both functionality and elegance.
| Layout Type | Best Use Case |
|---|---|
| Corner Shower | Ideal for maximizing corner space and reducing footprint |
| Walk-In Shower | Suitable for creating an open, accessible environment |
| Shower with Sliding Doors | Perfect for narrow bathrooms with limited swing space |
| Curved Glass Shower | Enhances aesthetic appeal while optimizing space |
| Recessed Shelves | Provides storage without encroaching on shower space |
| Neo-Angle Shower | Fits into small bathrooms with angular spaces |
| Frameless Glass Enclosure | Creates a seamless, open look |
| Shower Bench Integration | Adds comfort and functionality in compact layouts |
Incorporating innovative design ideas such as multi-functional fixtures, adjustable shower heads, and custom tiling can further optimize small bathroom showers. The goal is to create a space that feels open and inviting while accommodating all necessary features. Thoughtful planning and selection of layout options ensure that small bathroom showers are both practical and aesthetically pleasing.



